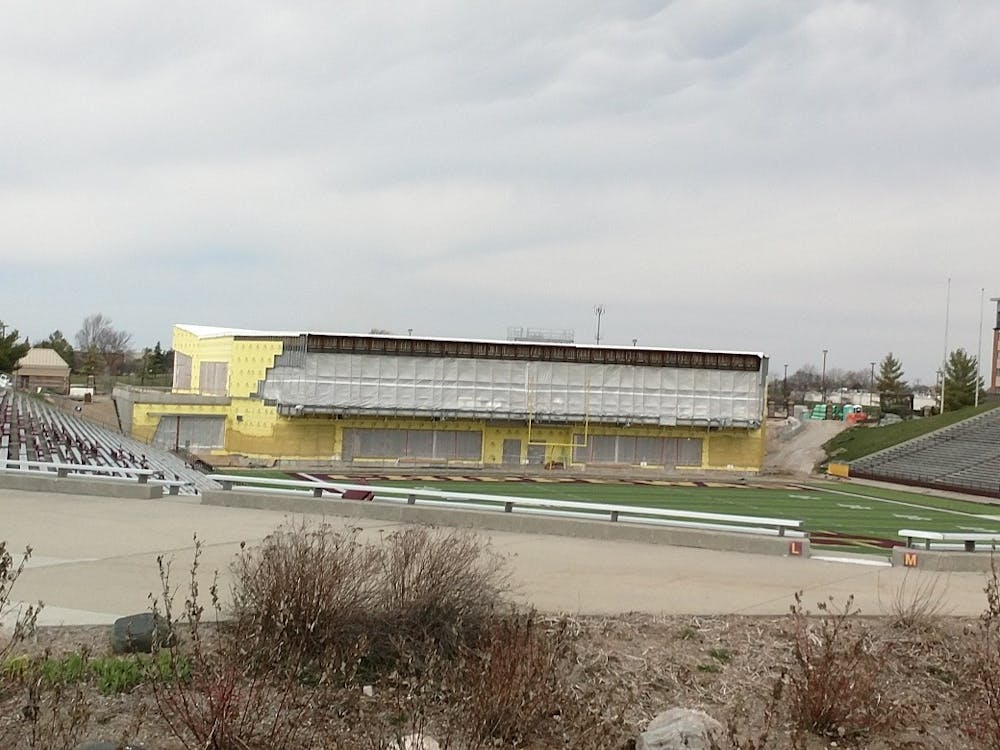Chippewa Champions Center construction halted due to COVID-19 pandemic, deadline for grand opening could change

A photo of the Chippewas Champions Center, taken Monday, April 6, 2020, at Kelly/Shorts Stadium. The $32.5 million project has halted operations due to the coronavirus.
When the Central Michigan University Board of Trustees approved the $32.5 million Chippewa Champions Center in September 2018, nobody expected a pandemic to sweep the nation.
Athletic director Michael Alford announced the building would be available for use by the 2020 football season opener, a Sept. 5 game against San Jose State at Kelly/Shorts Stadium.
Now that the COVID-19 pandemic has halted construction operations, that could change due to the uncertainty of the financial climate and Michigan Gov. Gretchen Whitmer's stay-home order. She's told nonessential employees to remove themselves from the workplace.
Whitmer's order, which lasts until April 13, includes construction workers.
At least for now, Alford said, the late August or early September deadline is still in-tact, but the severe financial and health impacts of the coronavirus have put the project in an unstable position. If shutdowns from the coronavirus continue long enough, the unveiling of the Champions Center will have to be pushed back.
"That's always a worry," Alford said. "Right now, we're still on target. Not to say that can't change in a week or two."
The Champions Center has made significant progress since the building process began in June 2019. However, the project was scaled back – from three floors to two – in October and redesigned after the cost was expected to go $7 million over budget, CMU President Bob Davies said.
"I was informed that in order to achieve the three stories and all of the desired attributes, it would increase the budget by $7.1 million," Davies said. "I had multiple discussions with the parties that be – athletics, alumni, finance – and we came to the conclusion, as a team, that spending an extra $7 million to do the three floors was not in the best interest of the university."
Nothing from the current model will change because of the virus, Alford explained. He doesn't plan to pull money from the finances being invested into the interior of the Champions Center for any reason.
"Right now, the finances are there," Alford said. "Right now, there's not an intention (to pull from that). I've got to pay for the building, so where am I going to pull from? Unless I find revenue somewhere else."
Of the 62,240-square-foot structure dedicated to the student-athlete experience, there will be a 7,000-square-foot performance center for the players. An expanded sports medicine and rehabilitation facility with hydrotherapy pools are also set to be implemented. Two pre- and post-workout nutrition stations will be accessible to all CMU athletes. There's an expected auditorium and 7,100-square-feet of office and meeting space.
CMU football's locker room will occupy 4,200-square-feet, along with an equipment, laundry and video operations room. Team meeting rooms and offices for coaches will also be put inside the building.
Serving the fans and donors as well as players, the Champions Center features two different options to watch football games.
The loge boxes double as a traditional club area and private suite, allowing fans to watch from outside and indoors. There are 16 loge boxes set to be implemented. The Isabella Bank Field Level Club, which will be located near the team's locker room, features an indoor clubroom inside the Champions Center. However, the 4,000-square-foot viewing spot also has an outdoor patio directly behind the north end zone. Fans can watch the game from either location.
The Champions Center was designed by Populous, a Kansas-based architectural and design firm.






