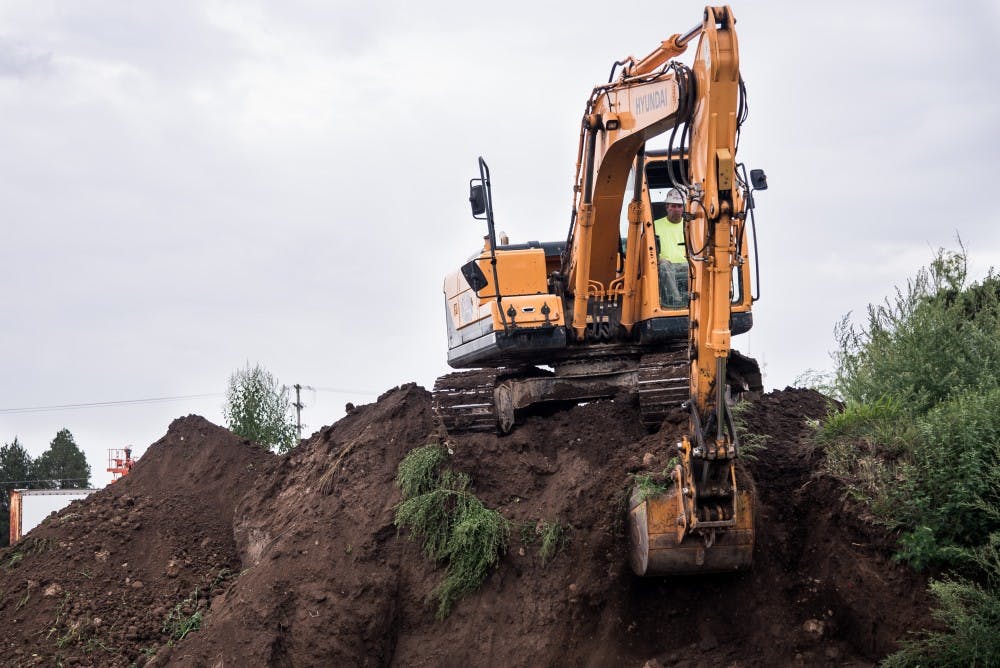Barnes demolished; signage installed all over campus

Foreman Garth Casey of Fisher Contracting excavates a pile of top soil Aug.15 at the site of Central Michigan University's future Integrated Health Studies building.
Trees, grass and a memorial will take the place of Barnes Hall, which was decommissioned and demolished in June.
Before the razing, Barnes was the oldest residence hall on campus, dating back to 1939, per the Central Michigan University website.
Jonathan Webb, the associate vice president of Facilities Management, said that the materials, specifically concrete, brick and mortar, were crushed up and mixed into new concrete and was spread throughout campus.
"It's really neat because we have a lot of students who are interested in sustainability and protecting the environment," Webb said. "It's great to know that we have great contract partners and there was a big commitment to get that material where it needed to go."
About 170 tons of metal from the building was recycled, too.
Much of the rebar and other framework from the building was separated from the demolition site and taken care of properly.
Webb said the project will reach its completion in September.
The Barnes project was one of the construction efforts on campus over the summer.
Warriner Hall
One of the other large projects that CMU is working on is repairing the masonry at Warriner Hall. The 91-year old building lost some bricks as a result of the heavy rains and flooding in 2017.
Whenever bricks come up missing, Webb said that there is generally an issue of how the brick was adhered to the building. The builders put mortar in between the bricks, a method known as tuck-pointing. The method generally causes bricks to fall out, but can be easily repaired.
Webb brought in masons from Clark Construction Company to examine the building and see what the issues were.
"We knew that there was something more behind the brick," Webb said. "When you pulled the brick off, you could see there are problems with the steel, water got in over time and some rusting occurred."
Webb added that if rust is found, the masons will grind the rust away and seal the steel with a coating before replacing the bricks.
Since Warriner is one of the more historic buildings on campus, one of the challenges that the masons face is replacing those bricks exactly the way they were before. That is to preserve a "timeless" effect on the building.
"It's the building here at Central," Webb said. "It's Warriner Hall."
The project is in the second of a three-year window and is anticipated to be completed next summer.
Chippewa Champions Center
With the 3200 square-foot scoreboard up and running in the south end of Kelly/Shorts Stadium, the other project in the stadium is the Chippewa Champions Center.
As the site prepares for construction, CMU is using a method known as "design assist," which allows the construction team to work with sub-contractors (or architects and engineers) during the design phase.
The practice should provide an expedited pace to completion of the project.
"It's all about partnerships like anything in life," Webb said. "In building those partnerships we're moving quickly with the goal of having this project at least somewhat operational by next August."
Center for Integrated Health Studies
As an expansion of the Health Professions Building, the Center for Integrated Health Studies will house different labs, giving students the opportunity to practice in high-demand fields.
The center will also include a two-room simulation suite with high-tech mannequins for surgery practice and eight patient rooms for role-playing medical scenarios, per the CMU website.
Webb said the building is on track to be substantially complete on Sept. 18, meaning that it will be ready to use and equipment and furniture can begin to be moved into the building.
Classes in the center are set to begin Jan. 2020.
Other projects
Students will notice there is significantly more wayfinding signage to point them in the right direction to where they need to go.
North quad has new painting and carpeting and has a lot of new electrical aspects (lighting and fire alarms for safety) to it as well.
Sidewalks have been re-cemented and added accessibility to ensure everyone can get around campus the best way possible. The project also filled holes and cracks in the sidewalks that could pose danger.
Exterior lighting has been improved throughout campus.
Interior access has been expanded in the residence halls, meaning that the staff has more control on both the exterior and interior of residence halls.
Classrooms in Moore Hall, Grawn Hall and Health Professions have been renovated.
Woldt, Emmons and Kessler Halls were all repainted and touched up.
Laboratories have been improved to help researchers with their work.
Roofing was improved on various buildings throughout campus.
Webb gave credit to his team of skilled trade workers for a job well done over the summer.
"They work so hard," Webb said. "They had some very long days and it's just that dedication they have, what a great team here."



