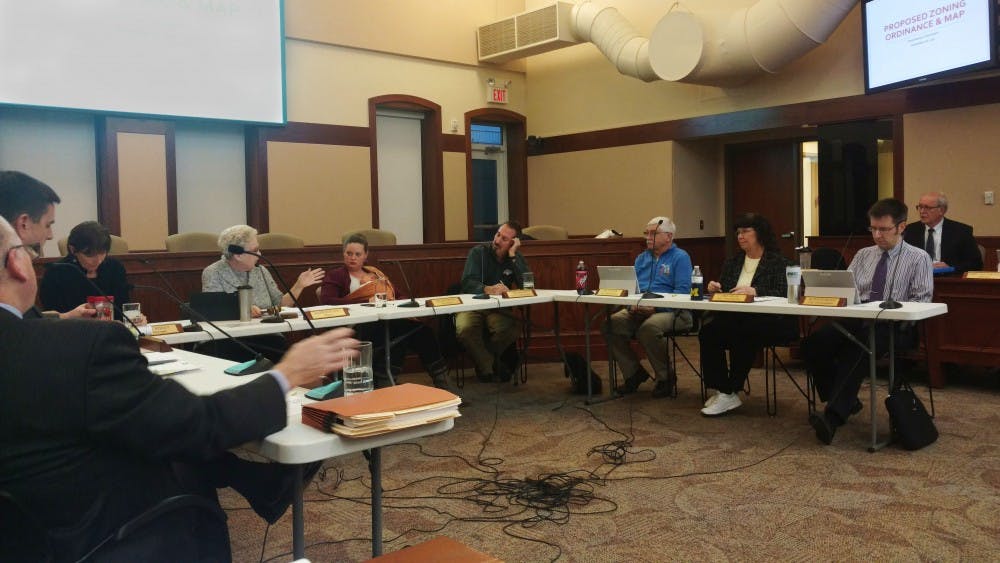City Commission debates zoning ordinance changes at session
Some changes are coming to Mount Pleasant’s proposed zoning ordinance.
Members of the City Commission discussed components of the proposed code that have drawn criticism from some members of the community.
At a work session Nov. 28, commissioners gave directions to city staff to alter parts of the ordinance but did not reach a consensus on whether to alter changes that would rezone parts of Franklin, University and Lansing streets from multi-tenant housing to single-family residential.
Commissioner Jim Holton was clear in his opposition to the idea that families would move into an area that has predominantly been occupied by students.
“I think we would have better luck with a spotted unicorn walking down this aisle right now than for that to happen,” Holton said. “I just don’t see it.”
Brian Wright, a planner with Town Planning Urban Design Collective, was present at the meeting and explained the reasoning behind the change. TPUDC is a town planning firm, located in Nashville, that has been working with Mount Pleasant to draft the ordinance.
“It’s surprising to me that it has such a connotation of controversy surrounding it,” Wright said. “What we heard overwhelmingly during the public process was concern about the line and its encroachment in the neighborhood.”
The proposed ordinance is a character-based code. Instead of focusing solely on residential, commercial and industrial zoning, it also takes into account the look and feel of a neighborhood. Wright said north of campus matches with surrounding single-family areas more closely, and added the current zoning is irrational.
“From an outsider's perspective, it’s time to go ahead and fix it,” he said.
Mayor Kathy Ling said the change isn’t about who is living in the house, but what kind of housing is built. She said Mount Pleasant has enough dorm-style apartments where people rent a room with several others.
“We have a lot of that type of housing,” Ling said. “What we don’t have are many options for people who want to rent a house or live with one other person.”
She added families wouldn’t immediately move in and the demographic changes would happen over the course of many years.
Commissioner Tony Kulick opposes the change and said the city is trying to “shove the genie back into the bottle.”
A new kind of Mission Street
The commission discussed changes to Mission Street that would encourage the development of student housing south of Bellows Street, require new buildings to be located next to the street with parking located toward the back and allow five-story buildings with mixed residential and commercial properties south of Bellows Street.
Commissioners did not agree to make changes to the draft.
Holton supports building student housing on the west side of Mission Street but said development on the east side, which could increase the number of pedestrians crossing, would be a “death trap waiting to happen.”
Kulick said he would support incentivizing developers to build closer to the street, but worried that heavy restrictions could drive businesses to Union Township.
The requirement to have new buildings directly abut the street is a cause for concern among some people, Wright said. He pointed to a design philosophy that shows having shorter viewing distances on either side of a street encourages slower driving.
He added the changes would encourage more pedestrians and bikers, which -- perhaps counterintuitively -- encourages more cautious driving.
“It’s hard to envision transformation,” Wright said. “You will hear concerns and complaints that ‘this is hard, this is different, I don’t like this, I can’t develop like this.’ People do it all over the country and to say ‘I can’t figure it out’ isn’t a suitable reason to not adhere to the master plan or the public process.”
In regard to businesses moving to Union Township, he said commissioners have to ask themselves if those concerns outweigh their desire to change Mission Street.
A deal on duplexes
Commissioners agreed to allow duplexes in certain areas that would’ve become nonconforming under the new ordinance to avoid that designation. The proposed plan requires that duplexes in certain residential districts be owner-occupied in half of the building.
Future duplexes would still have to meet that requirement.




