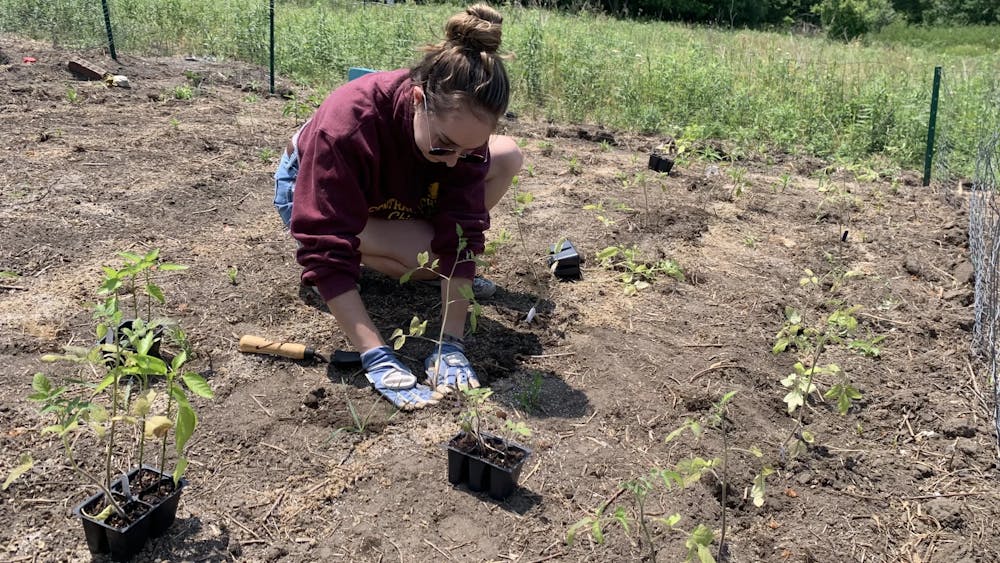New Health Professions Building offers high-tech education
 Greg Burghardt
Greg BurghardtFrom a global conferencing room to two built-in courtyards to a variety of clinics, the new Health Professions Building will have a lot to offer.
The building, located on Preston Road and East Campus Drive, is made up of three separate parts, each with its own offerings — a clinical wing, a laboratory wing and a classroom wing.
“It’s a very high-tech building,” said Project Manager Jim Tryon. “Some of the systems are so high tech that they’re being developed as we’re building them. The equipment has even changed since we started the building.”
The building is roughly a $50 million project — $35 million in construction, $5 million in audiovisual systems and $10 million in furnishings. The state is paying 75 percent ($37.5 million) and CMU picked up the other $12.5 million, mostly through donations, he said.
“It’s kind of tight, but we are doing well,” Tyron said.
The audiovisual system, including a $100,000 global conferencing television screen, is a project within itself. The total cost of the system probably fell closer to $4.3 million, said Duane Kleinhardt, coordinator of Technology Support for Academic Support.
He said there will be a number of rooms with video cube arrays varying in size from two by four to two by eight cubes. The cubes range in size from 50 to 60 inches diagonally, he said.
“The idea was to have the most technologically advanced equipment available to provide the best learning environment possible in the new Health Professions Building,” Kleinhardt said. “It’s going to be the kind of place that other universities are going to want to come see before they build their new buildings.”
The room being called the “global telepresence room” features a screen made up of at least a dozen large wall cubes, said Linda Seestedt-Stanford, assistant dean of the Herbert H. and Grace A. Dow College of Health Professions.
As the name implies, the room is capable of communicating with people all over the world and makes teleconferencing possible. The room is designed to capture and share room activity and allow for three-dimensional imaging, she said.
The building also has two interior courtyards — the healing and meditation garden and the activity garden.
“The healing and meditation garden is where our faculty are supporting a 9-11 memorial. The courtyard has a fountain and a pool as well as beautiful trees and shrubs in it right now,” Stanford said.
Stanford said the activity garden is set up to seat about 200 people and could be used for RSO or alumni receptions. It would probably be in use three months out of the year and also could serve as an outdoor study area for students, she said.
There are more than 400 rooms, including fully-mediated research labs, collaboration areas, meeting rooms and eight primary classrooms, Stanford said.
Six of the eight classrooms will have giant display walls to allow for the presentation of multiple high-resolution images on a single screen, she said.
“If I put different images up on the screen, say, teaching a lesson on the heart, I could show a diagram of the heart on one screen, an EKG on another and then on the third screen I might be running a video clip with what a clogged artery looks like,” she said.
Other innovations include a new therapeutic pool. Tryon said a keycard entry system also will be used to access different parts of the building. The need for added security comes from the large amount of high-tech equipment being used throughout the building.
“There are a few buildings like that on campus, but this will be the first building on campus where the whole system is like that,” he said.
Stanford said there are more than 60 cameras in the clinical treatment rooms, allowing video transmission to any point in the building. Students also will be able to catalog and store digital images to a digital library to track progress with patients.
The college, which is scattered throughout six halls on campus, will finally be in one area.
“It will pull together all our programs on campus, with the ultimate objective being to support and improve our academic and clinical programs and serve the people of Michigan,” Stanford said.
Parts of the psychology department, which are not in the college of health professions, also will be moving to the new building because they share similar interests, she said.
“There’s really been a need to do this for years as most of the college has grown and their present facilities are pretty antiquated. They need room to grow,” Tryon said.
Tryon said the old track on the west side of the building also is being removed and replaced with greenery and sidewalks — another project scheduled to start before fall.
He said crews are in the final stages of construction and right now landscaping is being done. He said the fence surrounding the area also will come down this week.
The contractor recently requested a two-week extension of construction for July 15, Tryon said.
“We felt we could meet the June 30 date but we would rather concentrate more on quality than quantity, and the weather hasn’t cooperated either,” he said.
Tryon said the dean’s office will move into the building in late July. The rest of the college will gradually move in during the fall semester with a final move in January 2004.
“It’s a very high-tech building and we’re going to need that amount of time to get the systems up and running, and work out the bugs and also have some training sessions,” he said.
Talks of building a new parking lot north of the structure also have begun.
“We’re looking at building another parking lot as part of the 300 new spaces (University) President Michael Rao promised for the new year. We expect to start that by the end of the next month,” he said.



