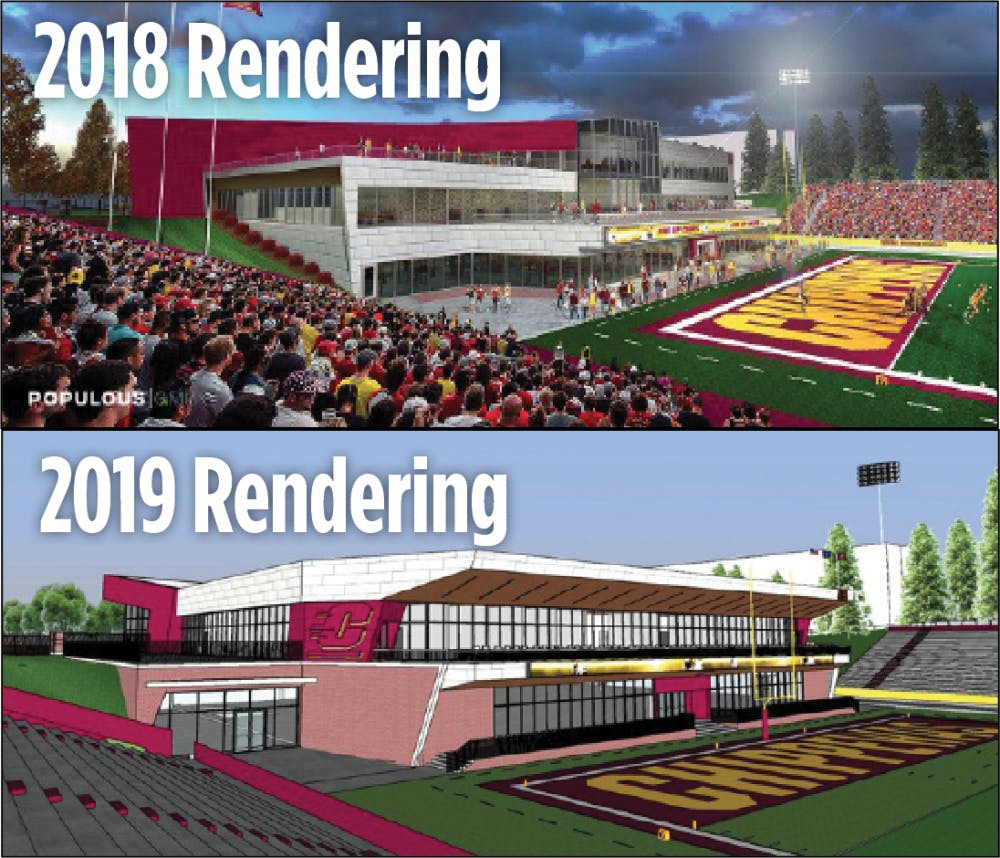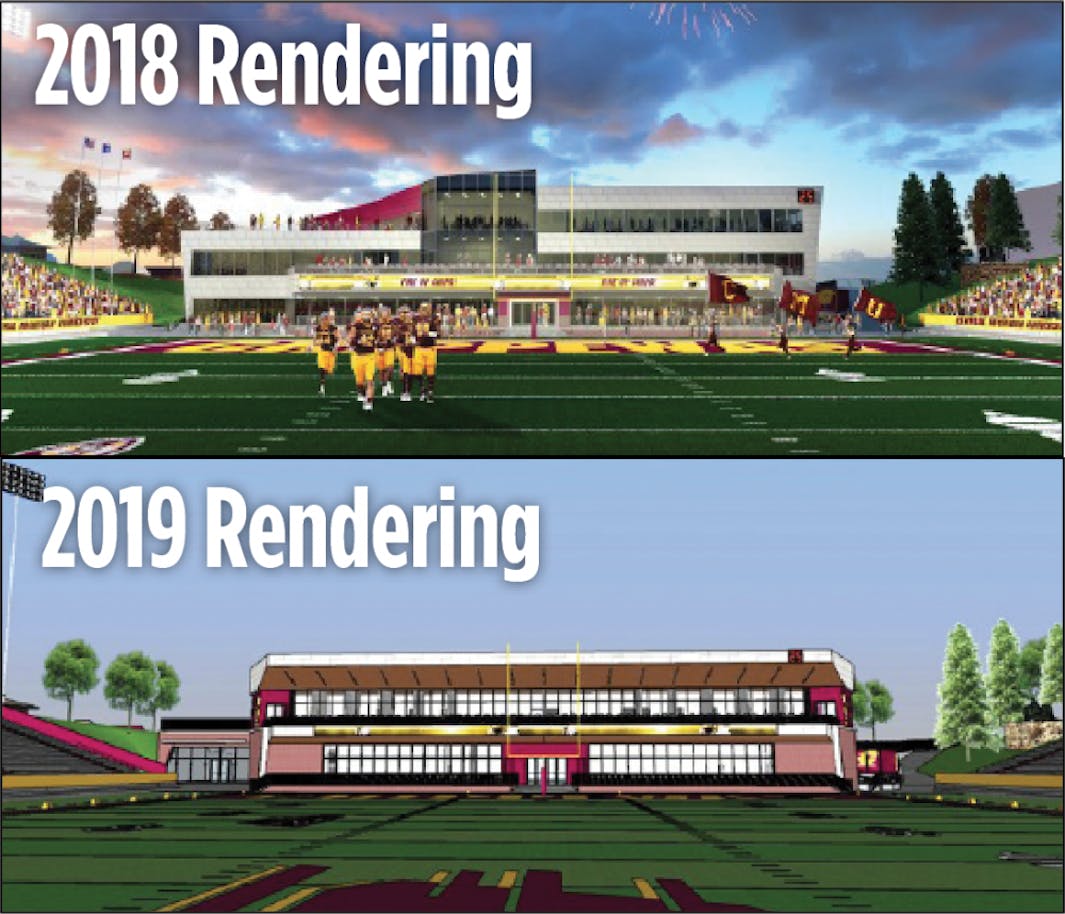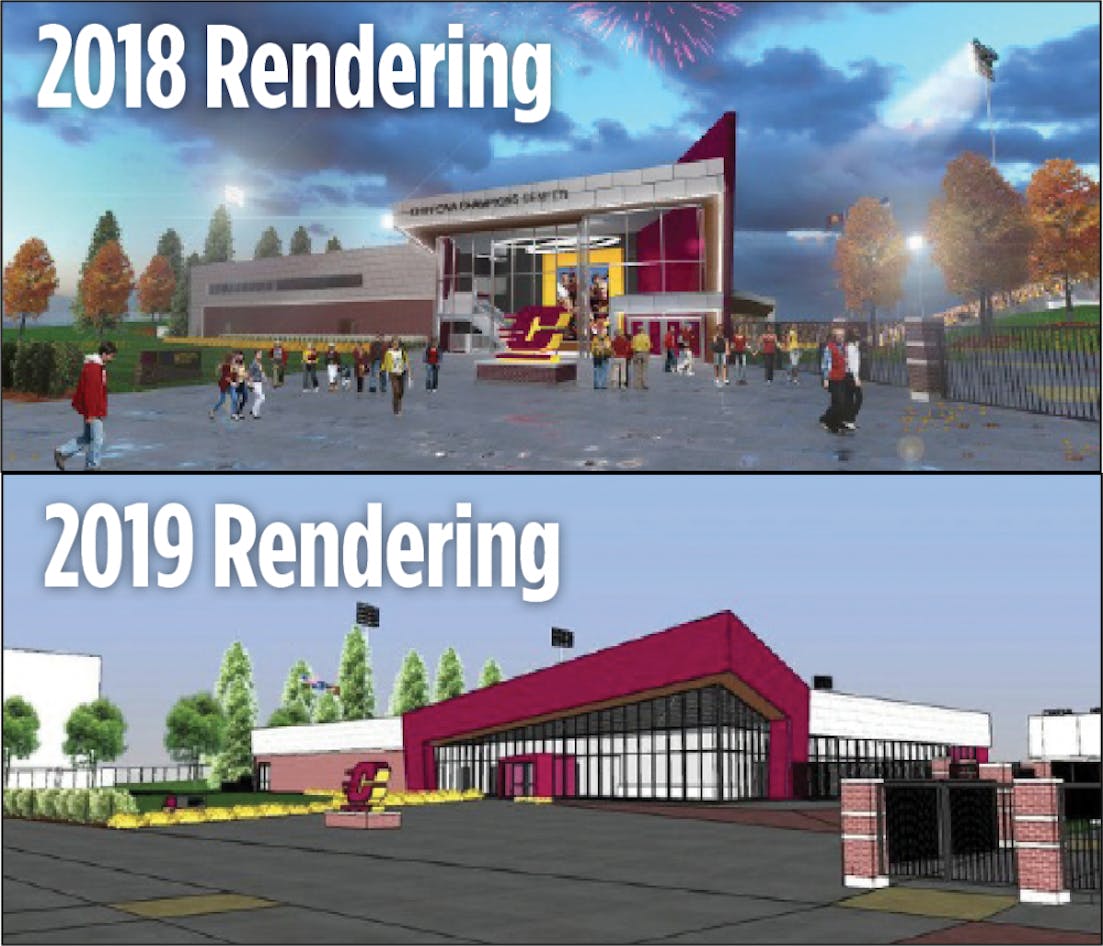Champions Center scaled back, entire third floor scrapped
Project redesigned after construction projected to go $7M over budget

A high-profile construction project in Kelly/Shorts Stadium that was dubbed the “focal point” for Central Michigan University has been scaled back from its original design due to higher-than-projected building costs.
Approved by the board of trustees in September 2018, the $32.5 million Chippewa Champions Center will include multi-use events centers, new locker rooms and a nutrition and rehabilitation center for athletes.
However, the project is significantly different now compared to what was announced in Spring 2018. The most notable change is the elimination of the entire third floor from the building.
When CMU Athletics released the original design for the project in April 2018, the rendering depicted a three-story building that would be constructed on the north side of the stadium.
But as the project moved forward and the new $1.5 million scoreboard was installed, it was determined that it would cost an additional $7.1 million more than the amount that was originally approved, said President Robert Davies.
"I was informed that in order to achieve the three stories, and all of the desired attributes, it would increase the budget by $7.1 million," Davies told Central Michigan Life. "I had multiple discussions with the parties that be – athletics, alumni, finance – and we came to the conclusion, as a team, that spending an extra $7 million to do the three floors was not in the best interest of the university."
Davies said economic factors over the past year, such as prices of building materials and tariffs, have had a significant impact on the cost of the project.

The third floor of the building, which would have housed offices for Advancement Department administrators was eliminated from the design plan.
New renderings depict a two-story building, which Davies said will still include all the other promised amenities such as multi-use spaces for Advancement and alumni relations.
The 62,240-square-foot building was designed by Kansas-based architectural and design firm Populous.
Athletic Director Michael Alford, who is also serving as interim vice president of Advancement, said donors who contributed support to the project are aware of the reconfiguration of the building. However, no formal notice of the change was made to the university or Mount Pleasant community.
Images of the new design were featured in an Aug. 12 news release from Athletics announcing “exciting changes” coming to the game day experience. Although the images were the first time the public viewed the redesign, nothing in the press release explained that the design had been altered.
Alford said he's been in constant, face-to-face communication with donors about the Chippewa Champions Center redesign.
The additions to Kelly/Shorts Stadium come amid an enrollment decline for the university. CMU has seen a 21 percent decline in enrollment over the past decade, with a 7 percent enrollment drop from 2017 to 2018.
Davies said he aims to be fiscally responsible with the university budget and any forthcoming projects, including the Chippewa Champions Center.
“I didn’t feel comfortable formally asking the board of trustees to increase the cost, and I still don’t," Davies said. "I’m sure some would prefer to have the extra ($7 million), but it's not the fiduciary feasible (choice).
"The board approved a $32.5 million project. I thought it was important to stay true to that $32.5 million."

Davies maintained that although there have been changes to the design of the facility, the goals of the project – to support student-athletes, showcase the university and welcome new students – have not changed.
“This remains a transformational project that meets the critical needs of our campus community,” he said. “That vision has not been lost.”
Much of the funding for the $32.5 million building will come from game guarantees in the upcoming football seasons. CMU recently earned $1 million in a Sept. 7 game against University of Wisconsin, which ended in a 61-0 loss for the Chippewas.
The rest of the funding will come from donations and university reserves, which Athletics will "repay" as fundraising for the project continues.
Davies said the updated renderings are “pretty much 95 percent done” and are more-or-less an accurate depiction of what the building will look like.
The building will feature three outdoor patios, including a 1,500-square-foot field patio, said Rob Wyman, associate athletic director for Sport Administration.
Davies also added that the new design allows the university to add a third floor in the future if it chooses to.
"We did put in the design that if, at some point, we wanted to add the third floor, we could," he said. "I don’t foresee that happening anytime soon, but that doesn’t mean it won’t happen down the road."
Alford said there have not been any setbacks with the actual construction work for the building. The project should be complete by August 2020.






